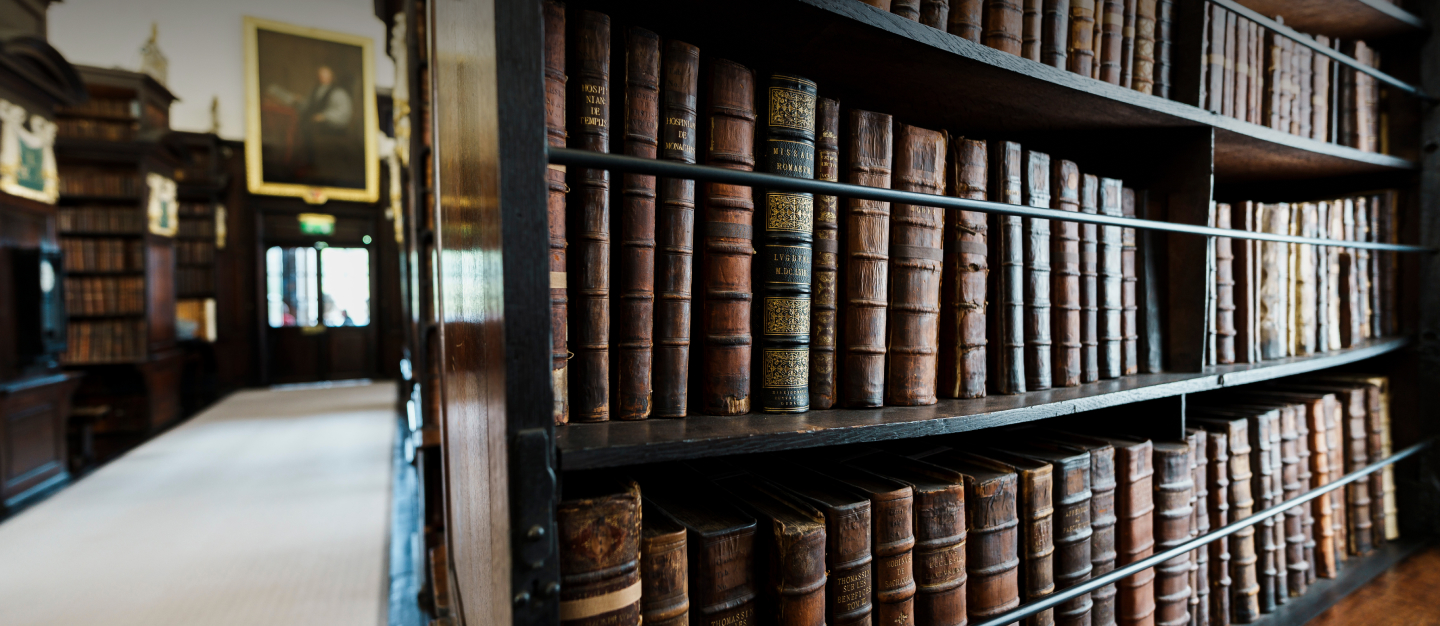Drawings of proposed buildings on Merrion Row near the Huguenot Cemetery
Saved in:
| Collection: | Archives and Manuscripts |
|---|
- File containing eighteen architectural drawings of proposed reconstruction and renovation work at 7,8,9 Merrion Row by Diarmuid Herlihy & Associates, architects and Dermot Fearon & Associates, engineers and survey drawings by Herlihy & Associates. These drawings were sent to the 'Huguenot Trustees' because they relate to land near the Huguenot Cemetery on Merrion Row (?).




